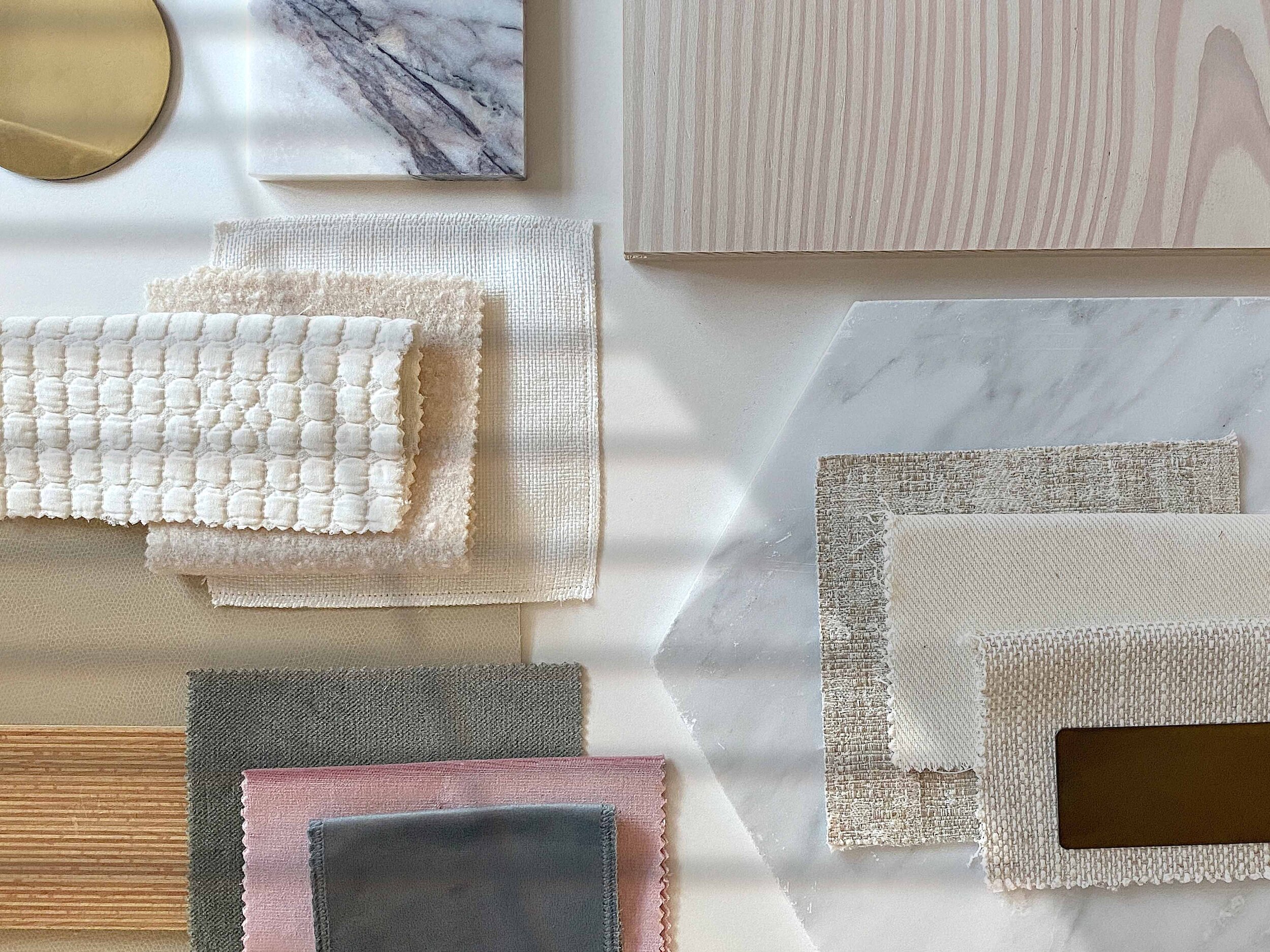
Battersea
Apartment
2 bedroom / 2 bathroom / 1000 sqft
Client Feedback
“The depth of your research was meaningful and I appreciate the references to architects I admire and hearing how they inspired you in this project. Your concept is bold, directional and exciting, the contrasts and light and shade exemplify what excites me about architecture, space and form. Your creative use of surface application stands out as particularly well curated and sourced, the batons, the hidden apertures and the consistent use of flooring all add to an elemental sense of rhythm that is inherently appealing.
The lighting is another area that stands out to me as being beautifully conceived and executed, enhancing the structural and architectural qualities of the wood. Your sourcing is beautiful, inviting and elegant with excellent use of subtle texture and nuanced shades, underpinned with an acute sensitivity for the ambience of the spaces. I particularly love the marble in the kitchen and the shearling. A truly lovely design - I want to move in!”

Brief & Concept
The brief for this client was to create a warm and inviting space where she could regularly entertain friends and family. When not entertaining, this private space needed to evolve and become a relaxing and tranquil setting, allowing her to mentally check out and detach from a busy work schedule.
Inspired by the abstract title of the client’s current read ‘All the light we cannot see’, and her wish to curate functioning spaces that can be separated when not in use, my concept title was: filter.


Space Planning
The three main elements were be a feature wall of wardrobe space within the master bedroom, a concealed storage wall in the main living room and a dramatically lit corridor that will hide the utility services and doorways – keeping the more intimate rooms separate from the public, high-traffic living spaces. This addressed the client’s brief of functioning spaces that could be kept separate, her love of clean lines and favoured minimalistic design.
The Final Aesthetic
The final aesthetic takes influence from the client’s preference of Scandinavian and Japanese design, focusing on her love of organic natural finishes, brass accents and original wood grain. A neutral palette with accents of soft blues and pinks completes the look and creates the warming and serene space desired.




